Just when you think the design is pretty much finished… your interior designer comes swooping in and drops a little design bomb, which turns everything upside down. Honestly, he did! But in a very good way. I asked Dennis Belle to help me shape the interior of my new house, especially the use of colors and materials. But Dennis went much further than that and came up with some super smart suggestions that make the interior design even better, building on the beautiful design that Menno had already made. Shall I show you the result? It will be my pleasure.
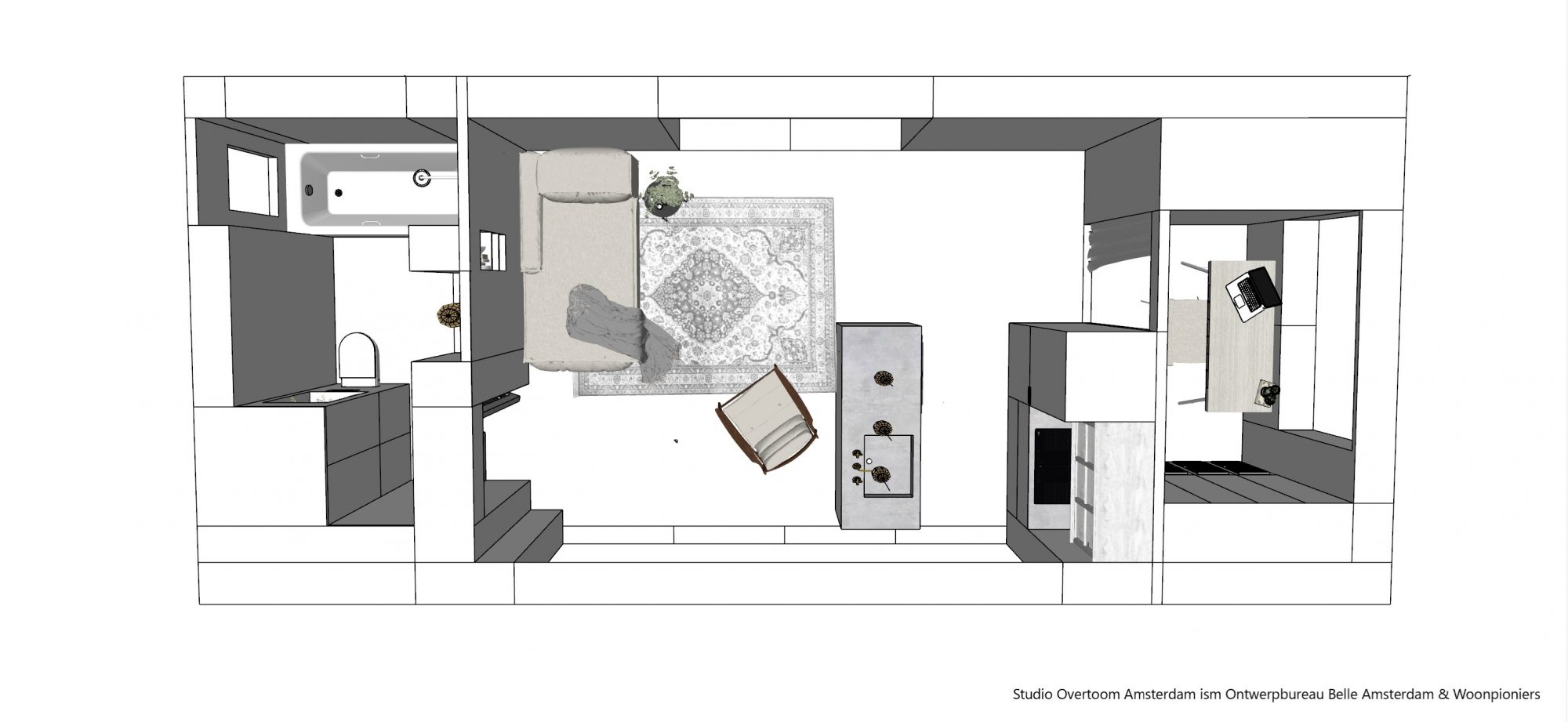
At the end of October Dennis and I spent an entire afternoon talking about my house. We chatted about my wishes and my tastes. I showed him my Pinterest mood boards and we had a great time. Menno’s design was already very beautiful and, in my view, pretty much finished. It had also already been submitted for the environmental permit. But there were one or two small things that I still wasn’t quite happy about but for which I couldn’t seem to find a better solution. Until Dennis started ‘pondering’ on it. I’m really glad I asked him for his help!
The layout of the kitchen with the corner cabinet – that you couldn’t really reach very well – was one of those issues. Another was the door to the bathroom, which opens inwards towards the room; I did not like that. Dennis started working with his design ‘partner in crime’ Deirdre from Studiovertoom and found very cool solutions. Solutions that are not very drastic for the overall design, but which provide a completely different picture and much more living comfort. Smart, huh!
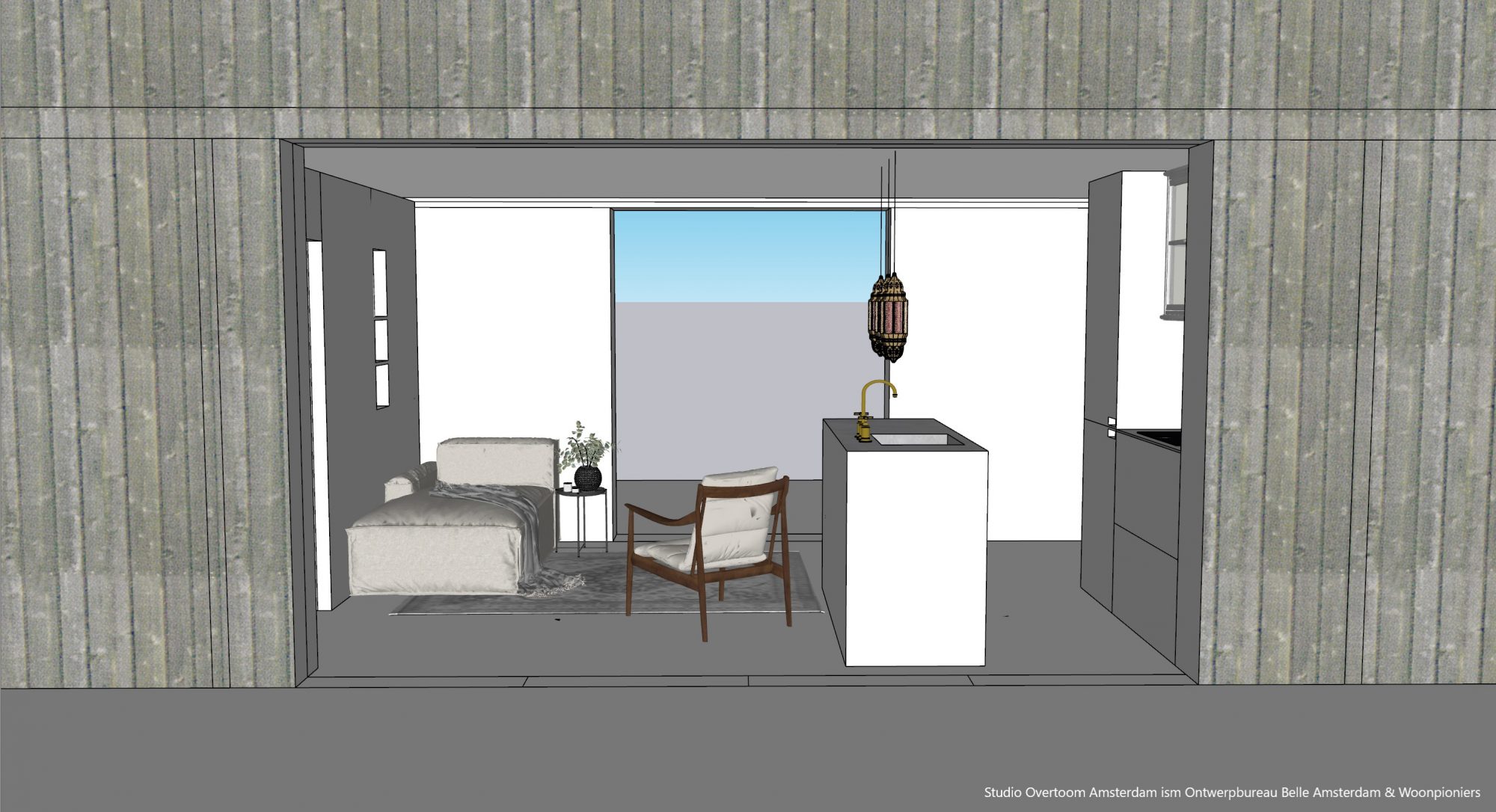
The kitchen and the bathroom are now very different. No longer will I have a corner kitchen, but a real cooking island. In this way, much better use is made of the glass front between the house and the greenhouse. The kitchen no longer largely blocks the light and there is no longer a clumsy corner cupboard. I can put up beautiful oriental lamps above the kitchen island, because we are going for a Moroccan style in my house. The only drawback I think is that I can’t see outside when I’m cooking. But that’s manageable. While cutting the vegetables and such, I can look into the greenhouse on the left and outside to the right. Another bonus: I can get an extractor hood above the hob that you can hardly see, which I also find a lot nicer than the round extractor hood that would hang down from the ceiling in the earlier design.
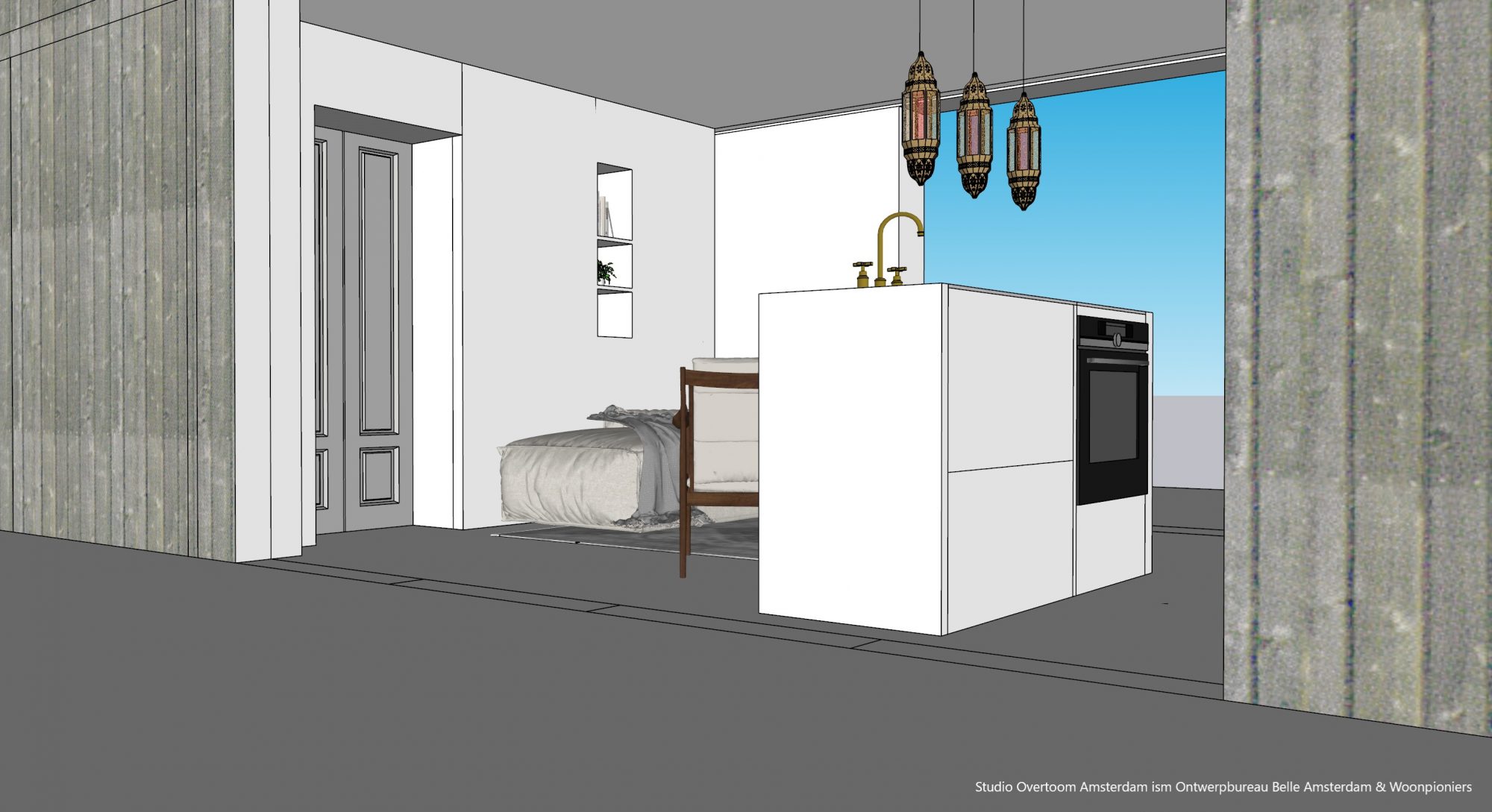
See that niche in the wall by the couch? That too has changed. At first, I had the idea to place a large closet in the bathroom, the upper part of which was accessible from the living room and the lower part from the bathroom, because the sofa would be against it in the living room. Now part of that cupboard has been ‘sacrificed’ as a niche for a sink and mirror in the bathroom. You see niches a lot in the Moroccan style, according to Dennis, and I indeed saw that when I was in Morocco a few years ago. I like niches :) The result is that less closet space is accessible from the living room. But the lack of closet space is more than made up for elsewhere in the house because there is more closet space in the bathroom and in the bedroom/office.
The bathroom has actually become very different. Dennis has positioned the doors back a bit and made a double door, which when you open it falls into the bathroom and not into the living room, which is very smart. You don’t lose space that would otherwise be put to good use, and I can fit in some of those beautiful old doors that I wanted so badly. I also like that you no longer look directly at the toilet when you open the doors, but at a beautiful cupboard. The washing machine and boiler are concealed in it and there is also storage space left. To make optimal use of the vertical space, the cabinet runs all the way to the ceiling. On the side is the toilet, which is turned a quarter turn compared to the previous design. And the washbasin is concealed in the cupboard wall. Another niche by the toilet, et voila!
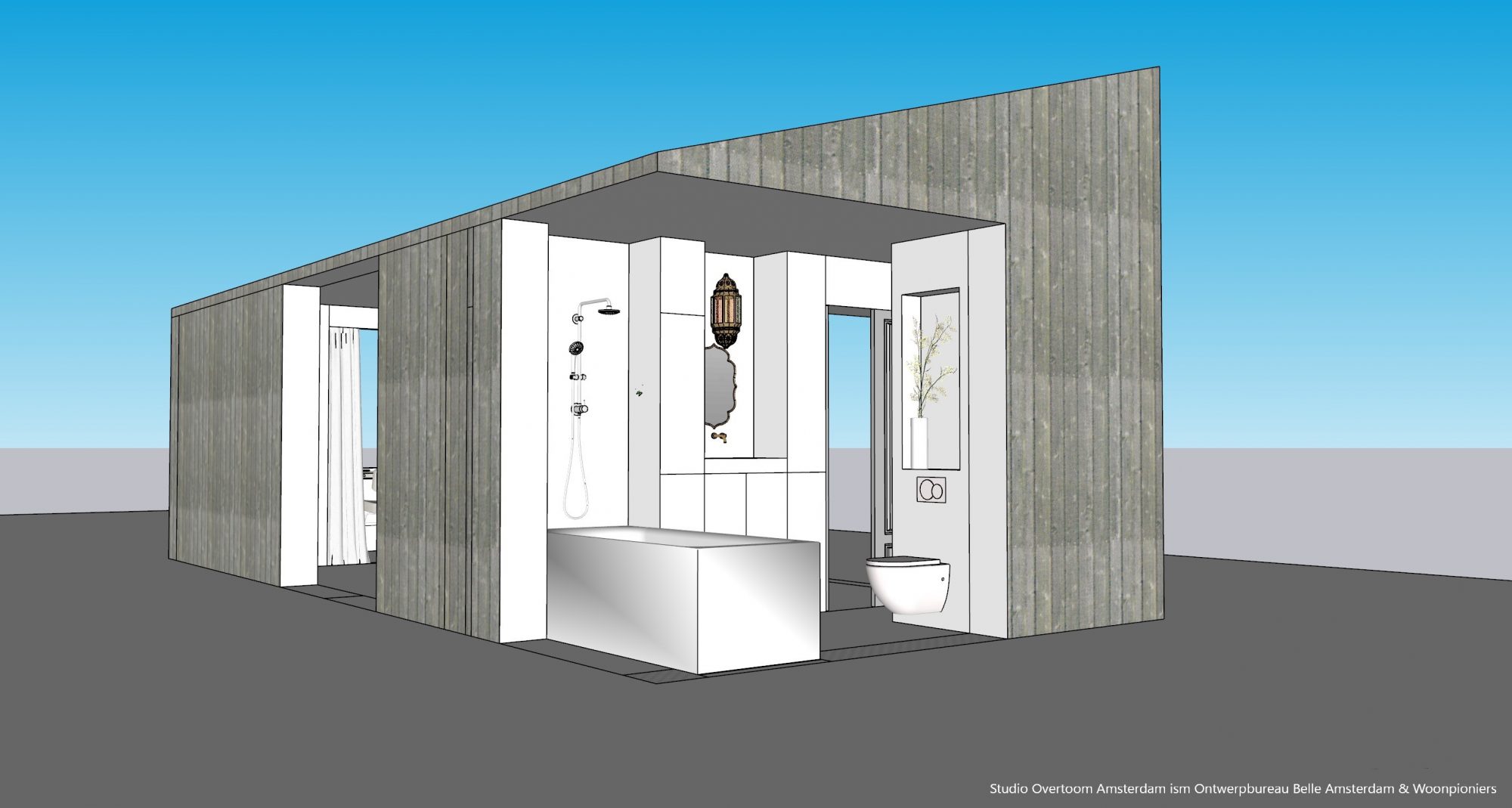
Don’t you just love it? I have been looking for beautiful tiles for the bathroom. Dennis has drawn up a list of neat shops for me and I went on a ‘materials road trip’ together with Monique van Orden. That was so much fun! And what a pleasure it was to discover the many beautiful building and decoration materials that I can choose from. So much is possible, if you just look at curtains alone, for example. My Tiny House is custom made to my wishes, so of course custom- made drapes will be included. I am finally allowed to go shopping again, hahaha!
So, what’s next? Well, Dennis and Deirdre will finalize the design adjustments and Menno will then incorporate them into the existing design and make technical drawings of it all. this coming Monday we will sit down with Gijs to discuss the construction of the interior. And then Dennis and I will have another session concerning colors and material choices. I’ve requested samples of some tiles I’ve seen and like, and I’m going to stop by a wood flooring and blinds store.
And in the meantime, I am also looking at sanitary facilities and wood stoves. And arranging the appraisal and mortgage. And I’m going to move to Olst next month, so I still need to arrange some transport for my bicycle, desk, apple tree and so on. So, there is plenty to do, but, in the end, it always works out. Boy, is my new house going to be beautiful! I can’t wait to live in it. And I can hardly imagine that that it will only take a few months for that moment to arrive. Wow! What do you think of the new interior design?

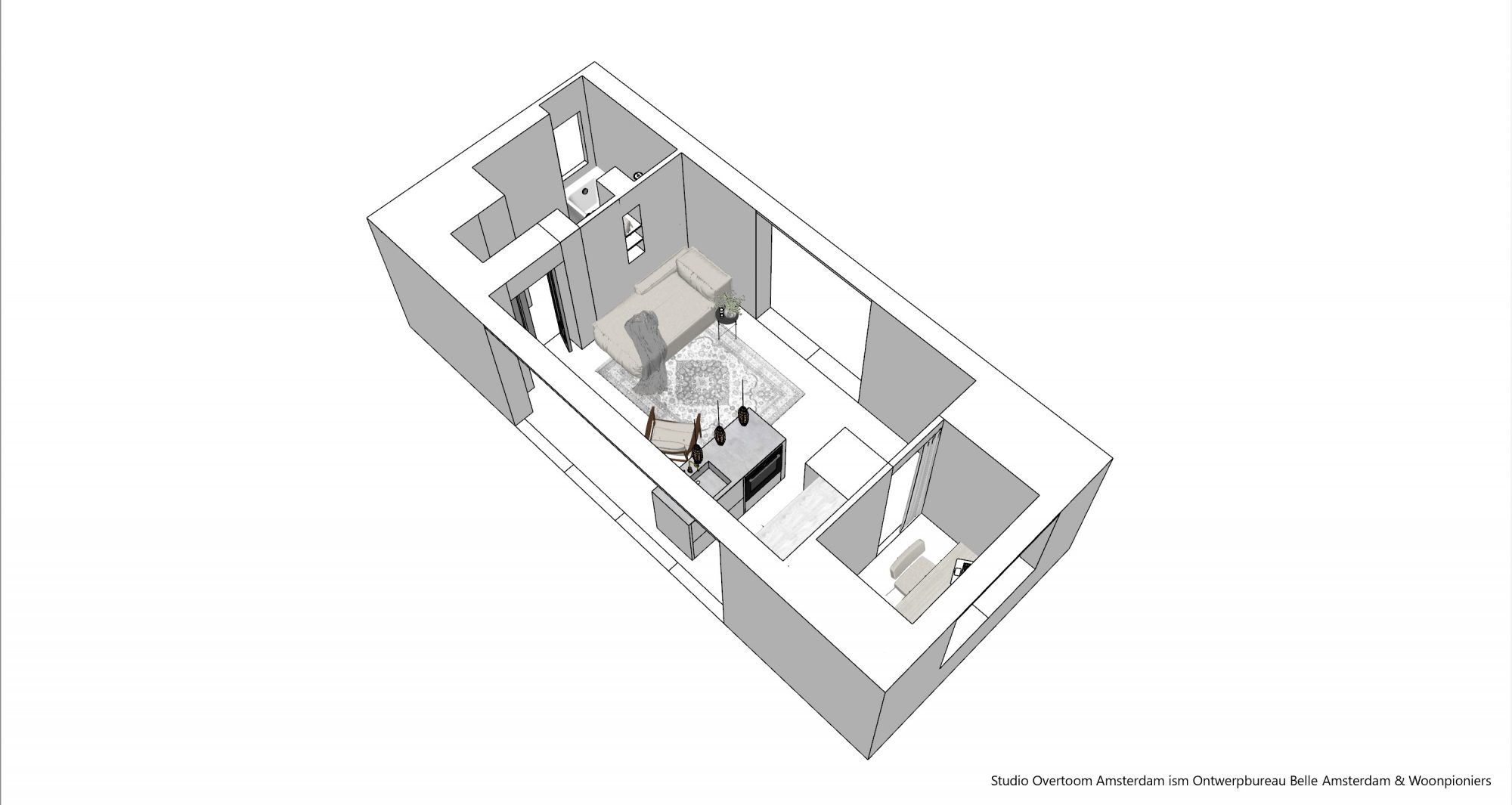
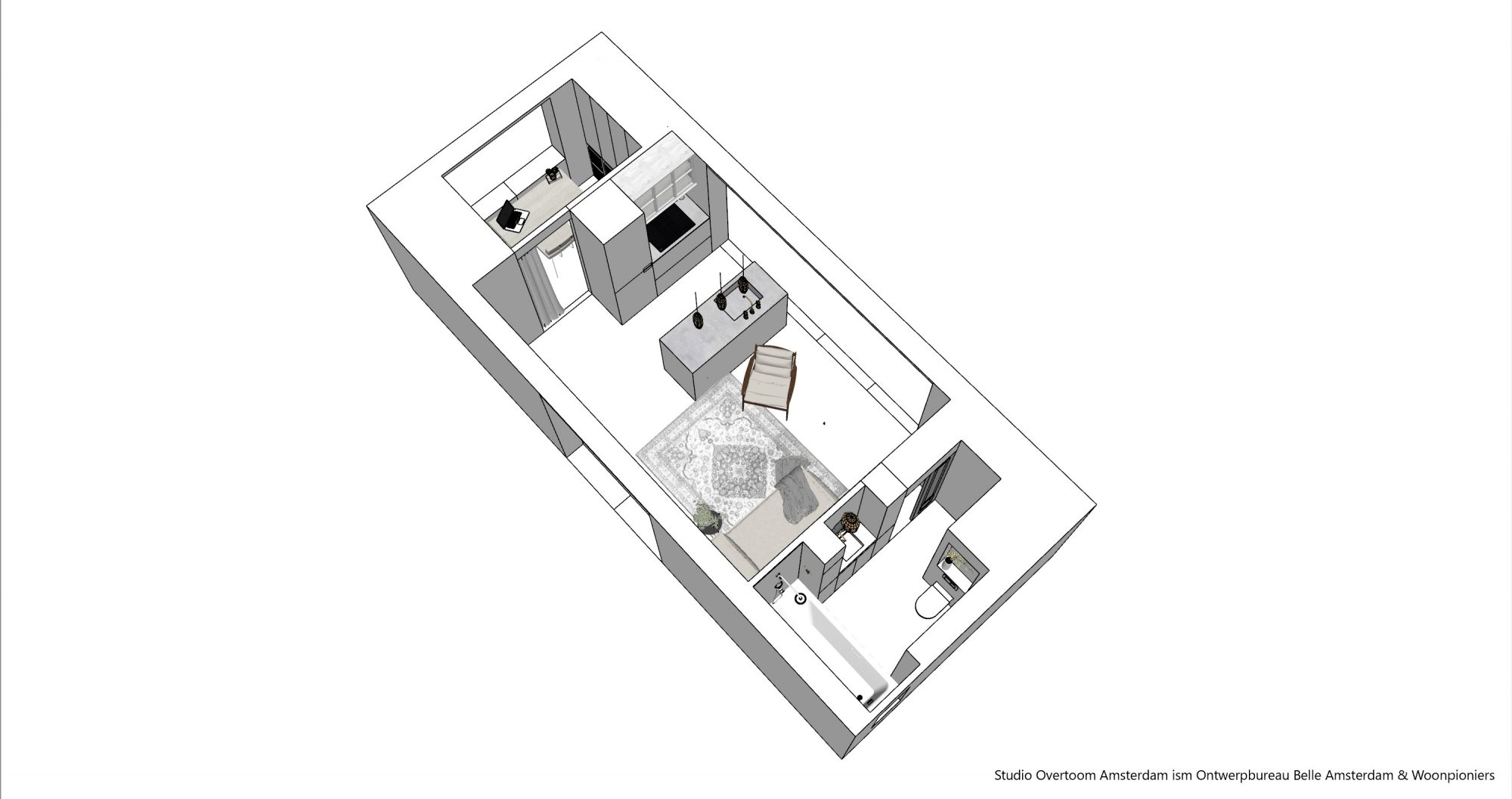
Leave a Reply